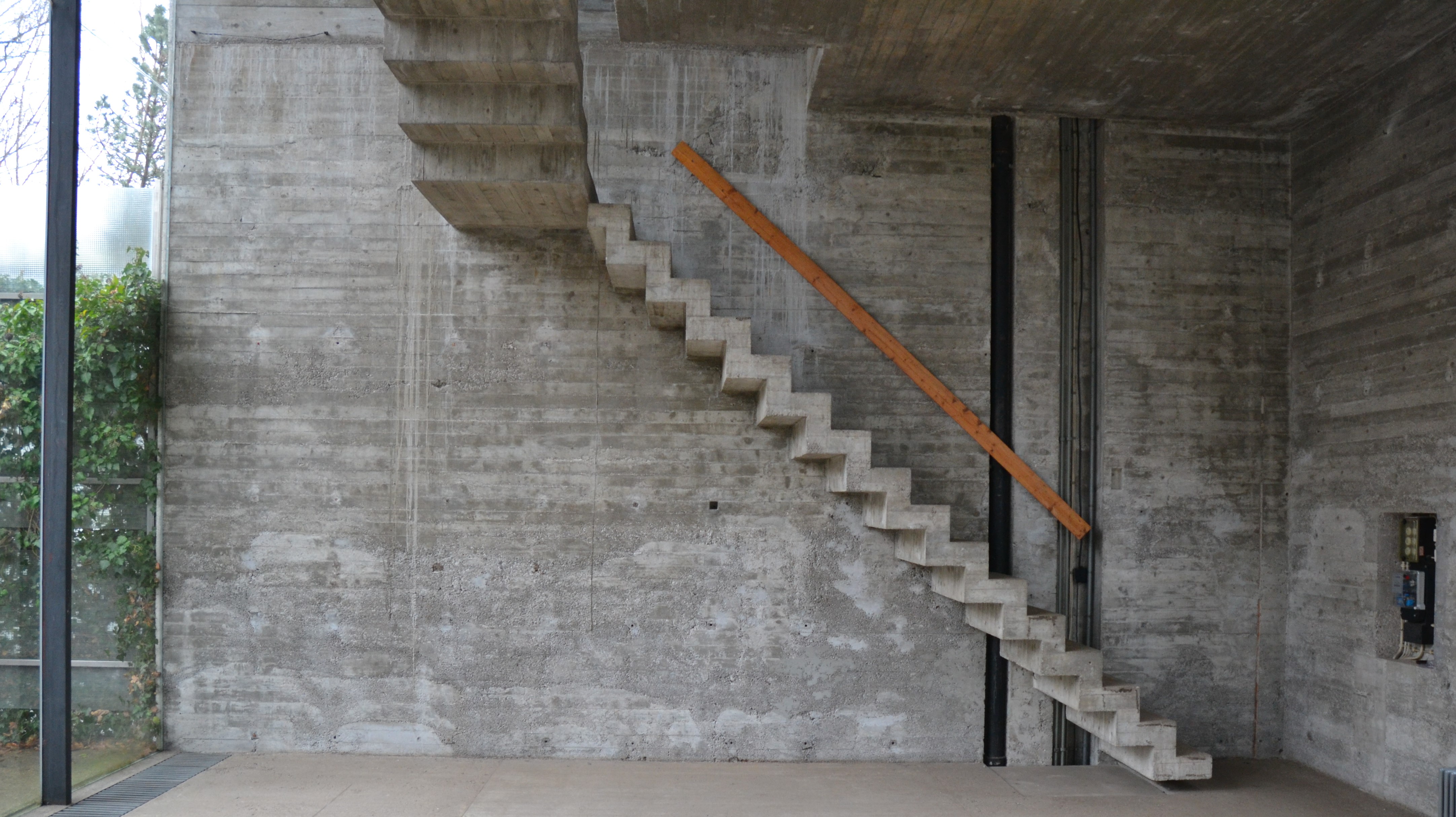
Documentation with 3D photogrammetry, analysis of the exposed concrete surface and reconstruction of the building process
Wednesdays between 09:00-12:00
Moodle: https://www.moodle.tum.de/course/view.php?id=53864&lang=en
The objective of the exercise is to document and to analyze the Atelier Rosa – a daylight studio built in exposed concrete. Sculptor Hermann Rosa (1911-1981) and his friend sculptor Ludwig Spegel (1927-2019) constructed the building in Munich between 1960 and 1968 by themselves. We will look into the building diary and sketches of the artists, photos from the building site and we will survey the object on site. Finally, we aim at re-constructing the construction process of the building.
In regard of the corona pandemic, the first part of the course will take place in the online learning platform Moodle. Students will be introduced to the history of Atelier Rosa and general building surveying methods. They will gain further skills about the photogrammetry program 3DF Zephyr with the help of exercises and tutorials. There will be online lectures on the concrete construction and timber formwork for concrete building as well as an introduction about the different phenomena of exposed concrete surfaces which preliminary result from the construction process as well as damages, recent repairs and alterations.
In the second part of the course, we will be able to carry on with the survey on site. The building survey will make use of 3D photogrammetry for documentation and each group will carry on the documentation of a single building component such as walls or stairs. The results of the photogrammetric documentation will be further used for the mapping of the phenomena on the exposed concrete surface. Additionally, together with an analysis of the imprints of the timber formwork construction, on-site measuring and axonometric documentation of the existing structures in line drawings will allow for a better understanding of the construction process of the building and to retrace its timber formwork construction.- Dozent: Meltem Cavdar
- Dozent: Andreas Putz
